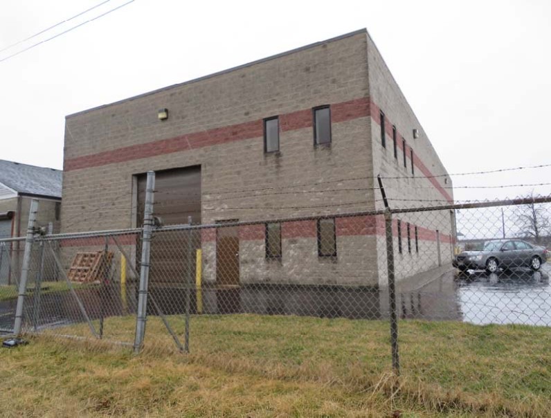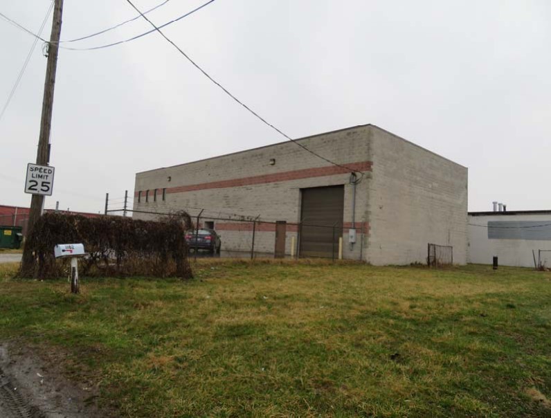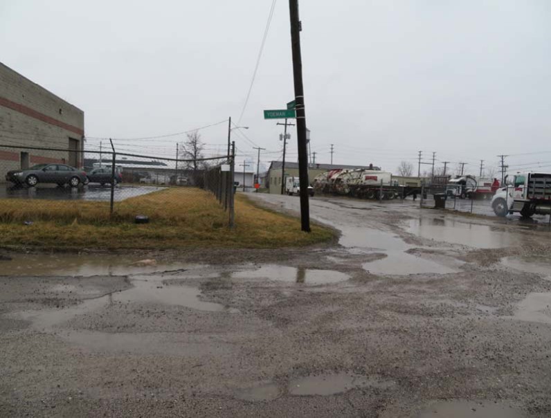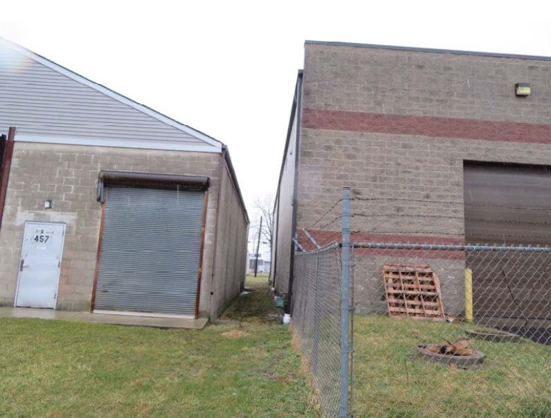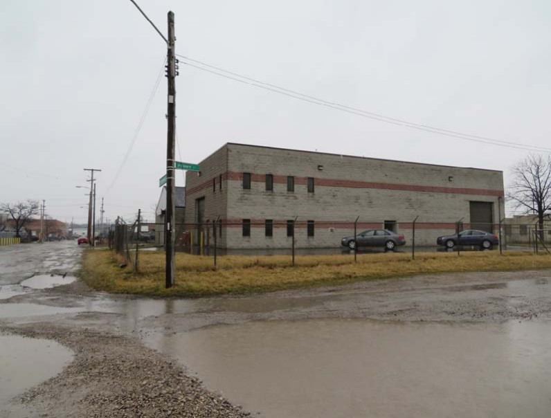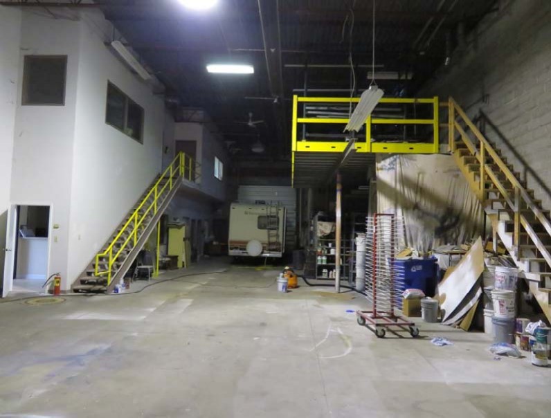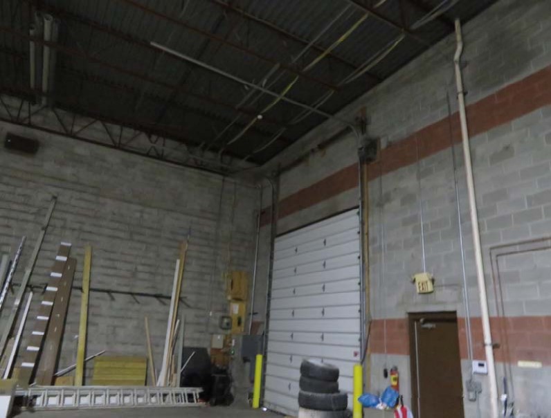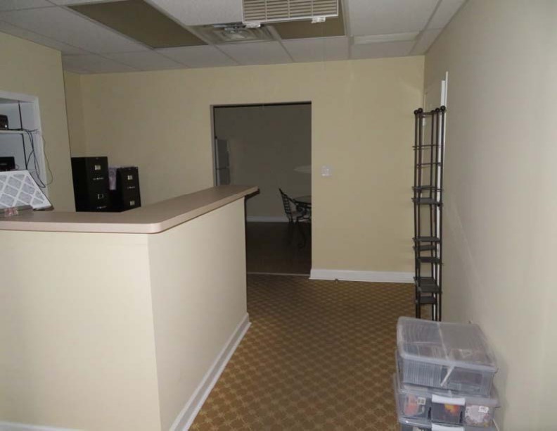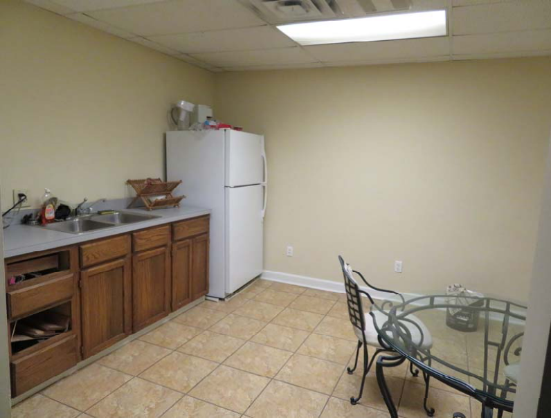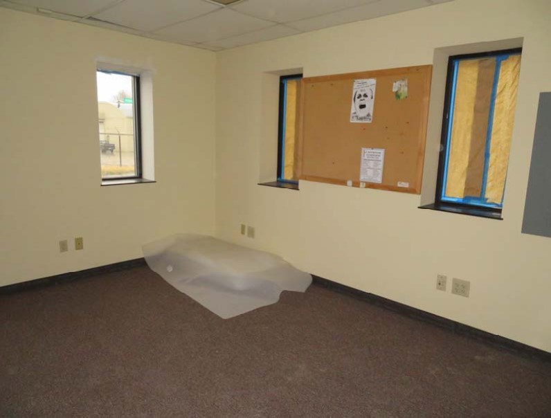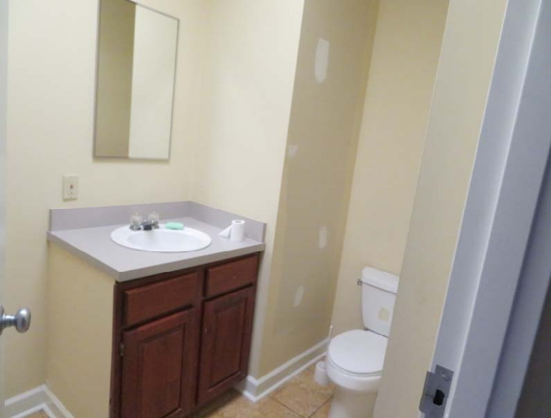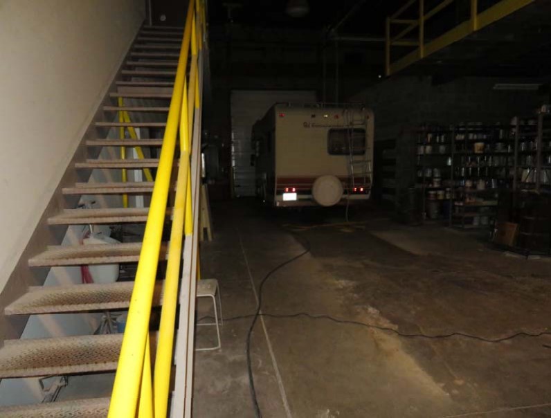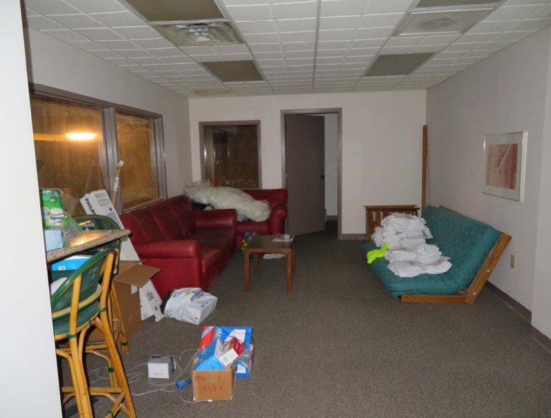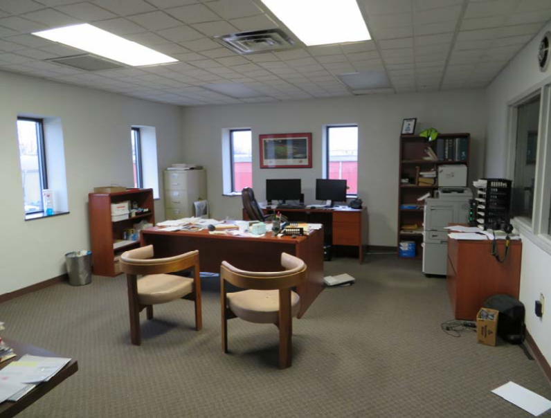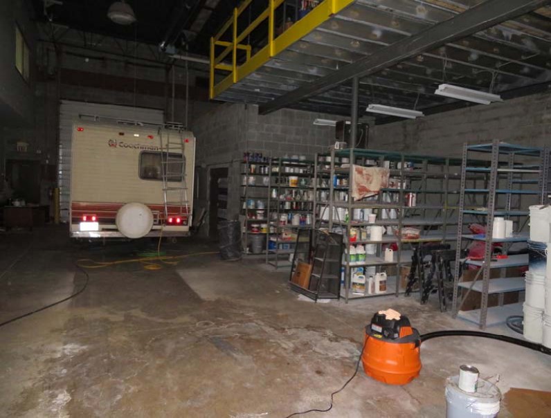Property Details
Property Description
The subject property is a total of 5,822 square foot, light industrial building that was constructed in 1994. The building is a free standing masonry block facility with approximately 1,564 SF (27%) of office. The office is two stories with a small lobby, kitchen and two offices on the first floor and a bathroom and two larger office spaces on the second floor. The subject has two larger overhead doors which allows for a drive thru type use for the industrial space. There is an additional 782 SF of mezzanine space that was fairly basic and not included in the overall square footage. The ware house area has ceiling heights of 24’. There is radiant hanging heat to the warehouse area, but not air conditioning. A six foot security fence surrounds the property. Information provided by public sources and is believed to be accurate but not guaranteed. Auctioneer has not been granted access to the interior. Brokers must register for commission prior to client registration and bidding at https://www.gryphonusa.com/broker-acknowledgement-form/
Legal Description
Parcel Number One: Situated in the State of Ohio, County of Franklin, and in the City of Columbus: Being Lots 3 through 7, both inclusive, of Amanda Payne, Payne’s Subdivision of Lots 143 and 144 of Samuel Doyle’s Lockwin Addition, as the same are numbered and delineated upon the recorded plat thereof, of record in Plat Book 1, Page 3, Recorder’s office, Franklin County, Ohio. Parcel Number Two: Situated in the State of Ohio, County of Franklin, and in the City of Columbus: Being the westerly 5’ of an existing 10’ alley, east of Penny Street, as shown on the record plat of Samuel Doyle’s Lockwin Addition (P.B. 2, Page 3), beginning at the south line of Yoeman Street (50’ wide) and terminating at a point 125.00’ southerly therefrom and containing 625 square feet. Address: 1170 Penny Street, Columbus, Ohio 43201 Parcel Numbers: 010-001825-00 & 010-231230-00 Prior Deed Ref: 200711210201128 & 200909300141498
Location
Foreclosure Details
Conditions of Sale
Auction By

